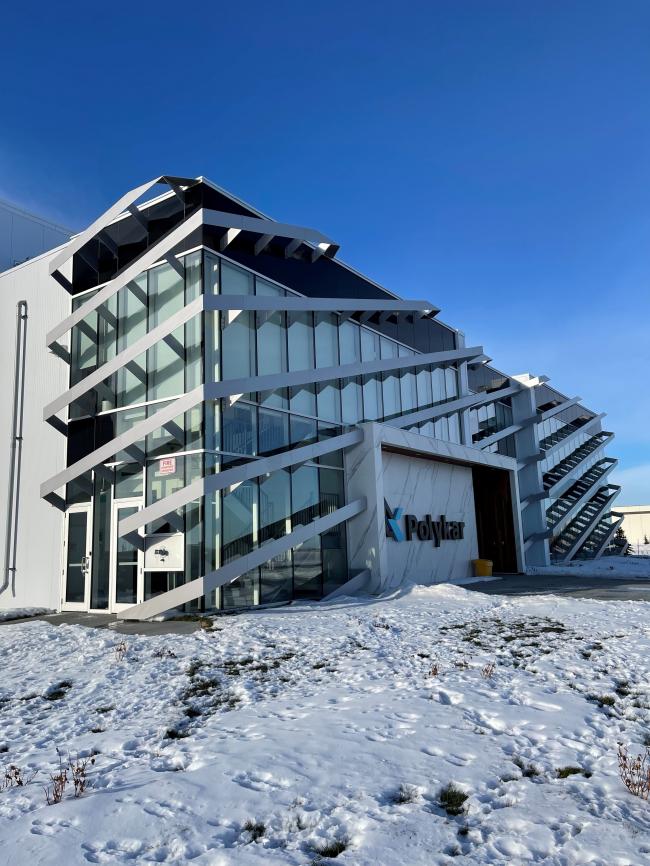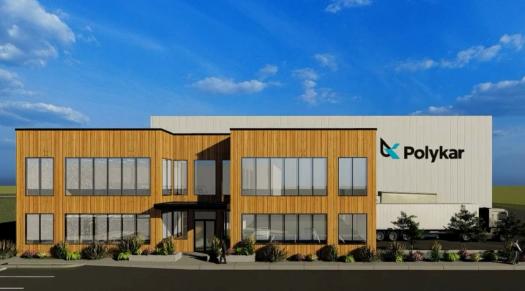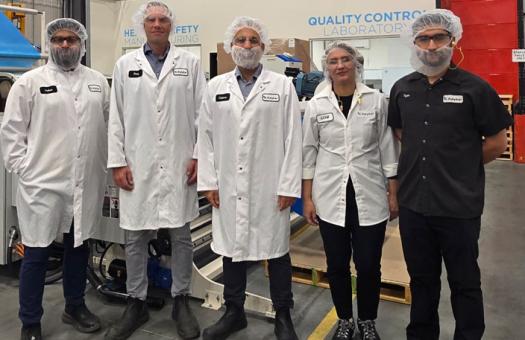16/11/2022
Pushing Boundaries for Intentional Design

Canadian architect Frank Gehry once remarked that “architecture should speak of its time and place but yearn for timelessness.”
According to Alberta’s Noorullah Hussain Zada, known as Noor, and lead architect of Polykar’s new plant in Edmonton, a building should ‘’elicit pride among employees as they approach it, and express genuine love for the people who work there.”
Noor, who is an associate architect at the Calgary-based firm FarMor Architecture, believes Polykar’s new building, located in Edmonton’s Discovery Business Park, pushed the boundaries of what a manufacturing plant can look like, inside, and out.
“From the outset, it became evident to us that Amir Karim, President and CEO of Polykar, had set incredibly high standards for this new building, encompassing a passion for design with intentional symbolism,” explained Noor, who holds a degree in Environmental Design from University of British Columbia and a master’s degree in Architecture from the University of Calgary.
“We understood his desire to really weave two critical components into our plans for Polykar Edmonton. First, to build an architectural platform that really showcased Polykar as a leader of the sustainable plastics industry, and secondly, to create a hyper-functional structure that - not only externally, but more so internally - would inspire curiosity, innovation, a sense of well-being.’’
Upon reflection, Noor mentioned he saw these critical components come to life at the Polykar Montreal facility.
“When we visited that building, what we saw was clear evidence that we had to create a comparable statement in Edmonton, conveying a similar milieu for employees to enjoy an inspiring work environment setting. This very much aligns with our own approach – we try to design spaces that are attractive, functional, and have a sense of warmth. We want employees and visitors to feel happy to be there,” added the architect.
“The machinery is fascinating in the way it can transform simple pellets into flexible and compostable packaging. These are some of the most sophisticated and impressive machines in the world and there is a certain beauty in the way they work. We wanted to give these machines and their operators a proper and respectful shelter.”
This philosophy is immediately evident when you first encounter the building.
“We wanted to create something very dynamic, replicating the sense of functional and internal movement,” said Noor. “We took a static exterior façade and activated it with diagonal, upwardly slanted aluminum fins. We wanted to draw the eye upwards, from left to right, as a motion of growth and progress, reflecting advancement and development.”
The Edmonton plant’s interior also speaks to Polykar’s commitment to quality and innovation. The inviting lobby space created by the warmth of the woods used; the spiral staircase symbolizing the circular economy. All these intentional elements aimed to reflect our understanding of Polykar’s core values and brand vision.
At times, these architectural features presented something of a challenge for Scott Builders, who constructed the facility.
“Scott Builders do excellent work and we collaborated really well to deliver this project, despite the supply-chain issues we all had,” recalls Noor. “They did question the spiral staircase, not only because of the associated costs relative to a straight staircase, but also because of its complexity.”
This was an example of where FarMor Architecture went back to the original vision and symbolism of what Amir had given them. From there, they looked again at the value it represented and eventually all involved came together to deliver something truly remarkable.
For Noor, one of the most gratifying moments came very recently when he and Polykar Edmonton Plant Manager Doug Clavier and members of his team walked through the building.
“It was evident that they were so pleased with what we had achieved, and we saw in them a real sense of pride in the ownership of their work environment.”
A well accomplished project is not just the result of meaningful architecture, but also the result of a true understanding of the vision between client and architect.
“I truly believe that the intentional design and symbolism of this building has set a new bar for industrial buildings in Alberta”.
More News

Polykar Chooses FARMOR Architecture and Dawson Wallace for Edmonton Expansion
Polykar Chooses FARMOR Architecture and Dawson Wallace for Edmonton Expansion
Read more
Polykar Invests $20 Million to Double its Capacity in Edmonton
Polykar Invests $20 Million to Double its Capacity in Edmonton
Read more
Polykar EDM Recognized Among Canada’s Elite with Top BRCGS Rating
Polykar EDM Recognized Among Canada’s Elite with Top BRCGS Rating
Read more